Anchor House, Lynsted Street and Ludgate Lane
Bomb wings Anchor House!
During the Second World War a bomb fell close to this Tudor house damaging one of its wings. David Bage told us, "This was only partially rebuilt under war damage but was restored to its pre-war size by the then owner John Webb in the eighties. Many sources think it was once a coaching inn." However, the 'coaching inn' story is doubted by the historian Aymer Vallance.
Parts of the original building are believed to be 15th and 16th century. While there have been references to this building as "Ye Old Anchor Inn", positive proof has not been found (yet). The house was renamed recently by its owners to "Old House", reflecting general commentaries like Allan Fea that listed several houses in the Parish as "Old House".
Account by Aymer Vallance (1942)
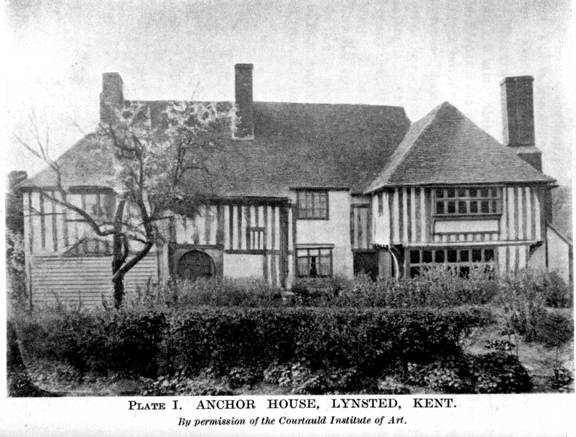 In the centre of the picturesque village of Lynsted stands, or rather until recently, when, by enemy action, it was struck in an air raid and the better part of it was destroyed, stood the fifteenth century timber-framed Anchor House. Why so named is not known, unless the tradition be correct which says that it was the ancient Inn of the place and bore the sign of the Anchor. The fabric of the house, however, affords no trace of any such thing.
In the centre of the picturesque village of Lynsted stands, or rather until recently, when, by enemy action, it was struck in an air raid and the better part of it was destroyed, stood the fifteenth century timber-framed Anchor House. Why so named is not known, unless the tradition be correct which says that it was the ancient Inn of the place and bore the sign of the Anchor. The fabric of the house, however, affords no trace of any such thing.
The front of the house, in accord with medieval preference, faced north, being situated immediately opposite to the south side of the churchyard of the old parish church. The plan was roughly a typical one, viz. a longish parallelogram between a wing projecting at right angles to it at each end. The doorway, situated at the eastern extremity of the parallelogram is as old as, if not indeed older than, any other in the village or neighbourhood, if one excepts the porch entrance of Pitstock Farmhouse, Rodmersham, which was similar, but is now no longer standing. T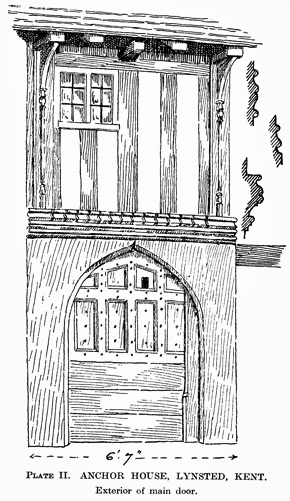 he particular variety of doorway in question is formed by a pair of substantial planks, sawn from the foot of a tree and set bottom upwards, with the spread of each joined together in the middle in such a way as to produce the outline of a two-centred arch. In the case of Anchor House the design is enhanced by an embattled moulding fixed horizontally along the top of the door frame, and by two engaged boutels, with moulded cap and base, attached one each to the end studs of the timbering above the doorhead, to carry the brackets for the overhanging eaves.
he particular variety of doorway in question is formed by a pair of substantial planks, sawn from the foot of a tree and set bottom upwards, with the spread of each joined together in the middle in such a way as to produce the outline of a two-centred arch. In the case of Anchor House the design is enhanced by an embattled moulding fixed horizontally along the top of the door frame, and by two engaged boutels, with moulded cap and base, attached one each to the end studs of the timbering above the doorhead, to carry the brackets for the overhanging eaves. 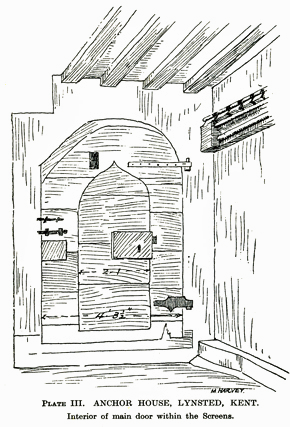 It will be quite obvious to anyone looking at the principal entrance from the outside that the existing door was never made for its present position in a two-centred doorway, which indeed it does not fit, being of a later date, and of four-centred form. It is of solid panel work, the frame of which is studded with nails. There can be little doubt that it came, like a smaller door of rectangular outline, now in the Lion Inn [now Black Lion] at Lynsted, from the demolished portion of Lodge.
It will be quite obvious to anyone looking at the principal entrance from the outside that the existing door was never made for its present position in a two-centred doorway, which indeed it does not fit, being of a later date, and of four-centred form. It is of solid panel work, the frame of which is studded with nails. There can be little doubt that it came, like a smaller door of rectangular outline, now in the Lion Inn [now Black Lion] at Lynsted, from the demolished portion of Lodge.
On the death in 1824 of John, thirteenth Lord Teynham, the younger of two brothers, successively Lords Teynham, of whom one was Henry, twelfth Lord (obit 1800), and of whom both died without issue, a dispute as to their sanity, and consequently as to their capacity to make a valid will, arose. The matter at last came to the decision of a law suit, in which the then owner in possession of the Lodge estate, Major Charles Harry Tyler was cited as defendant in a plea of intestacy, and the plaintiff the inheritor of the title of Baron Teynham.
The case was tried in the Court of Common Pleas, at Westminster, on January 11th, 12th and 13th, 1830, and ended in the jury begging the judge to stop the case, when a verdict was accordingly given for the defendant. Both the twelfth and thirteenth lords were, if not actually insane, so very eccentric that probably no one was more astonished at the result than the defendant Tyler himself. Indeed so apprehensive had he been of losing his case and the Lodge estate that, in anticipation, before the matter came up for decision, to prevent his house from falling into the possession of his rival, he began to pull it down. He had already destroyed the north wing, and thus found himself, though successful at law, left with a much-truncated mansion, which has never to this day been rebuilt. Meanwhile certain of the fittings from the demolished portion of Lodge became dispersed about the village. Among them were two of the low-relief medallions from the ornamental plaster ceiling of the stateroom on the first floor, a work that bears the date 1599. One of these ornaments, depicting a female head, is set up over the door of Yew Tree Cottage, which stands on a bank off the Doddington road, not far beyond Dadmans and almost opposite to the end of the lane leading eastward to Collyers Farm. The other medallion, depicting Romulus, is inserted in the face of the porch-gable of a house opposite to the southeast corner of Lynsted churchyard. It is accompanied by the date 1827, worked in the plaster, no doubt fixing the year when it was taken from Lodge after the partial ruin of the latter.
The front door of Anchor House remains fortunately intact. It is fashioned by a process which in metalwork would be named "lamination," that is to say it consists of two layers. That now seen from the outside is the door from Lodge, while the original door is still retained at the back, and fastened to it. It has the interesting detail of a wicket, with ogee-pointed head, cut in the middle of it, though now closed up permanently. Of the original hinges part of the lower right still remains. On the wall within, to right of the passage way, is seen the embattled oak moulding which surmounted the screens.
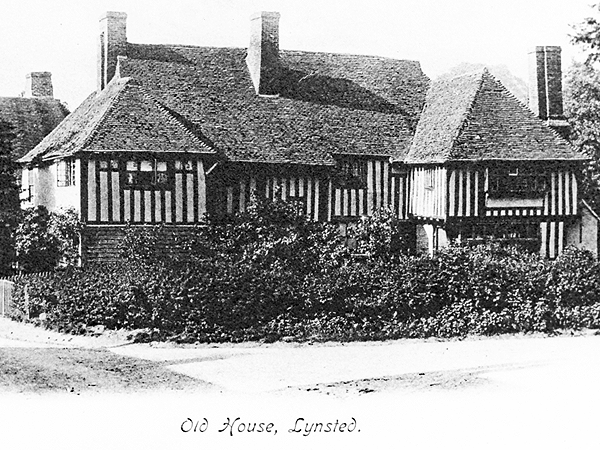 The most conspicuously beautiful feature of the facade, and one which has now completely perished, was a large window of many lights with oak mullions, richly moulded, and divided by a transom into two tiers, on the ground floor of the west wing. This window was not in the middle, but considerably to left of the wing. Above it a smaller window, carried forward on a plastered cove and consisting of six lights, also divided by a transom, lighted the upper floor. This window was situated in the middle of the west wing gable. The house is the property of Miss Mildred Smith, having been acquired by her father, the late Mr. George Smith, of Lynsted, at the sale and dispersal of the Barling property in 1901. By a direct hit during an enemy raid in August 1940 it was almost entirely ruined. The roof of the upper storey contains a handsome king post, still in situ. The owner has collected and saved from the wreckage a number of beams and stored them in the hope that they may ultimately be replaced, if it should ever be possible to effect anything like restoration. As it is now, however, the lovely old Anchor House is as pitiable an eyesore as Hitler's bombing and the local Council's yellow brick combined could succeed in making it.
The most conspicuously beautiful feature of the facade, and one which has now completely perished, was a large window of many lights with oak mullions, richly moulded, and divided by a transom into two tiers, on the ground floor of the west wing. This window was not in the middle, but considerably to left of the wing. Above it a smaller window, carried forward on a plastered cove and consisting of six lights, also divided by a transom, lighted the upper floor. This window was situated in the middle of the west wing gable. The house is the property of Miss Mildred Smith, having been acquired by her father, the late Mr. George Smith, of Lynsted, at the sale and dispersal of the Barling property in 1901. By a direct hit during an enemy raid in August 1940 it was almost entirely ruined. The roof of the upper storey contains a handsome king post, still in situ. The owner has collected and saved from the wreckage a number of beams and stored them in the hope that they may ultimately be replaced, if it should ever be possible to effect anything like restoration. As it is now, however, the lovely old Anchor House is as pitiable an eyesore as Hitler's bombing and the local Council's yellow brick combined could succeed in making it.
Source: Archaeologia Cantiana Vol. 55 -1942 pages 53-56
Historic Environment Record (H.E.R.)
HER Number: TQ 96 SW 1226
Grade II listed building. Main construction periods 1500 to 1999
Grid Reference: TQ 94262 60790
Map Sheet: TQ96SW
Protected Status: Listed Building (II) 1106236: ANCHOR HOUSE
TQ 96 SW LYNSTED LUDGATE LANE (south side) - 2/66 Anchor House 27.8.52 GV II
Hall house sometime Ye Olde Anchor Inn. C16 with C20 additions. Timber framed with exposed close-studding, underbuilt with painted brick; painted brick extension. Plain and fish-scale tiled roof. Original plan of hall house with 2 projecting wings, that to right destroyed by bombing during World War II, replaced by C20 brick extension. Two storeys on plinth with projecting hipped wing to left and overhanging eaves on brackets to centre. Hipped roof with gablets, stepped up to right. Central stack. Irregular fenestration of mullioned windowswith sidelights to left and 2 wood casements on first floor and 2 wood casements on ground floor. Doorway originally to screens passage to centre left, with solid spandrels cut and reversed from single tree; iron-studded part repaired door, probably from Lynsted Lodge, with embattled bressumer over, and 2 engaged and moulded boutels over. Interior: crown post roof,embattled dais and screens passage beams. Inner door of ogee outline. (See Arch. Cant. LV, 1942).
Listing NGR: TQ9423460813
--- Scheduling record: English Heritage. List of Buildings of Special Architectural or Historic Interest.
Allan Fea - Anchor House (recently renamed The Old House)
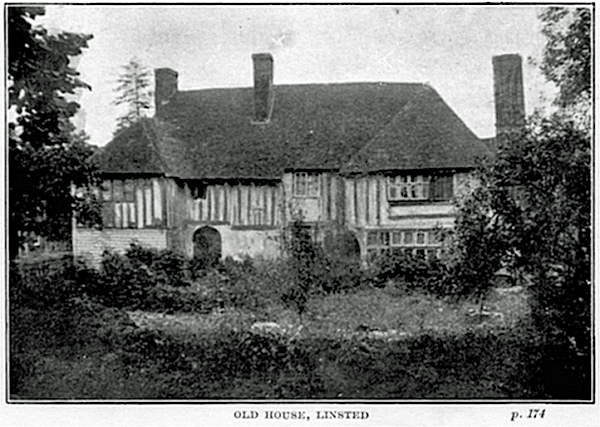 |
Anchor House from "Old English Houses: The Record of a Random Itinerary" by Allan Fea (1910). One of several houses in Lynsted Parish that Allan Fea rather lazily calls "Old House" including Sunderland Cottages (or "Sundries") in Mill Lane, Malt House on Lynsted Lane, and Bogle in Lynsted Lane! |
