Lynsted Court or Sewards
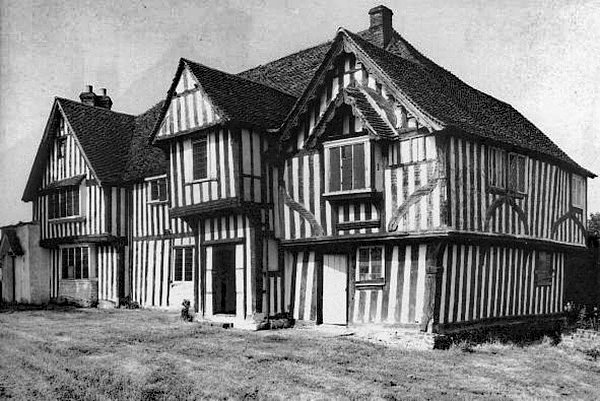 |
Building structural history details were explained following a survey carried out by the Royal Commission on the Historic Monuments of England between 1986 and 1992. Figure 1: Lynsted Court, Lynsted. A two-storeyed 16th-century hall replaced, and partially reused, a 14th-century hall. Service wing of c.1500 (to right) and a wing of 1517*, containing a parlour and kitchen, to the left (BB86/3969) |
Complex house with very unusual and imperfectly understood sequence of development. Earliest phase is late 14th century, and is represented by a former hall roof and part of a lower-end wing to N; next phase is late 15th century and consists of rebuilding of earlier lower-end wing; 3rd, and last, medieval phase is upper-end wing in early 16th century. Later in 16th century, hall was substantially reconstructed and other major alterations were effected. Alterations in 1991 removed some features shown on survey drawings.
Phase I 1370-1400. Timber. Scissor-braced roof with crown posts (section A-A1) formerly part of an open 2-bay hall, now erected over largely sub-medieval hall (see below). That there was a 14th-century hall on the site is indicated by presence of 2 service doorways in lower-end partition to N, which have 2-centred arched heads; front wall of Phase II wing may also contain some fabric of similar date.
Phase II 1480-1520. Timber. 3-bay 2-storey lower-end wing, jettied at front and side, truncated at rear in 16th century. Ground-floor plan uncertain, though end-of-hall partition retains Phase I's service doorways; 1st floor had a 2-bay room at front, and a 1-bay room behind. Close studded, though part of front wall may survive from Phase I. Crown-post roof.
Phase III 1517*. Timber. 2-storey upper-end wing of 5 irregular bays. On ground-floor, large front bay forms parlour; next 2 bays contain stairs (which were entered from hall in normal fashion), behind which is a service room with a passage along its N side: the service room does not seem to have been entered from the passage, since ceiling beam has mortices for a solid partition, but from next bay towards rear, which formed a kitchen with an open smoke bay beyond. 1st floor appears to have had 1 room above parlour, 1 room above service rooms, and 1 room above floored kitchen bay. Roof over chamber above parlour is very plain, perhaps indicating that it was always ceiled, though the date seems very early for this. In smoke bay, collar purlin is coated in plaster (which is smoke blackened), presumably to reduce the risk of it catching fire from sparks. Ground-floor doorways have 4-centred arched heads with deeply carve foliate spandrels. Close studded. N side of wing forms upper-end partition of hall and includes dais beam, below which close studding. Crown-post roof.
Tree-ring dating: samples were taken from a number of main posts, rafters and ground-floor ceiling joists. 8 out of 11 samples dated and several had complete sapwood (VA 23).
Many, and complex, post-medieval alterations, particularly in late 16th and 17th centuries. 1st major change appears to have been rebuilding of hall with rear fireplace: neither front nor rear walls of existing hall are aligned with Phase II and III wings, but lie immediately behind the correct position (at the front, this is additionally demonstrated by the fact that moulding of dais beam projects out beyond hall's front wall) suggesting new hall walls built before old were demolished. New hall, over which Phase I's roof was reset (section A-A1), appears to have been floored from start, although floor is not integrated with structure, main beams resting on applied jowls. Passage seems to have been retained, and mortices in posts beside doorways may indicate some form of screen dividing it from hall proper. Close studded.
Also later in 16th century, fine ribbed plaster ceiling was put into parlour [Source: C.Gapper]. Later developments include erection of 2 storey timber porch.
Until early 15th century, house, which was formerly known as Seward's or Sewer's, was held by the Seward family; it then passed to the Finches who kept it until 2nd half of 16th century [Source: Hasted VI, 301-4; J. Greenstreet, Wills , and other records relating to to the family of Finch].
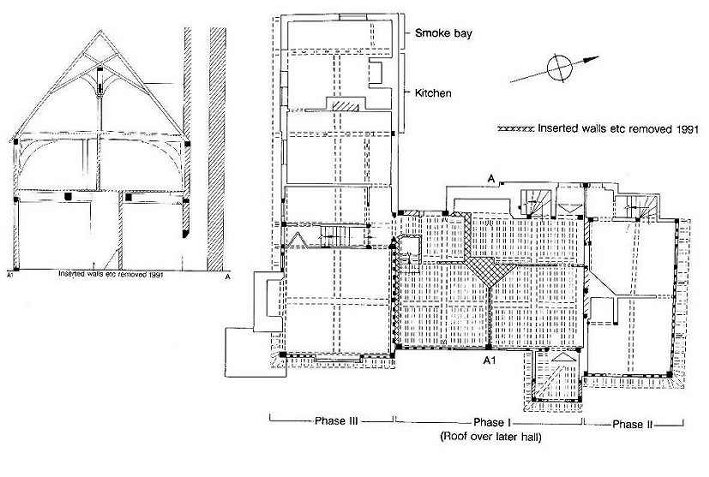 |
Figure 2: Lynsted Court, Lynsted. Cross Section and ground-floor plan |
Lynsted Court, formerly Sewards, in Lynsted, has evidence of 14th-century work in the hall which probably dates from the time of the Sewards. But the original ancillary accommodation was rebuilt in the form of cross wings by the Finch family*, who added the service wing around 1500, and the larger upper-end wing, incorporating a great parlour and an integral kitchen, in 1517. [*Source: Hasted, E. The History and Topographical Survey of the County of Kent, 1797-1801, reprinted 1972, vol.VI, 301-4]
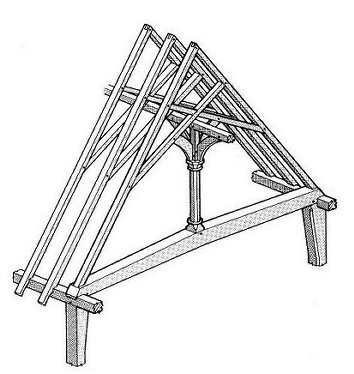 |
Figure 3. Early, rare, roof structure at Lynsted Court. Roof structure. The combination of scissor bracing with crown post and central purlin, dated to c 1380, is a quite rare survival of a type apparently used only in timber-framed buildings. |
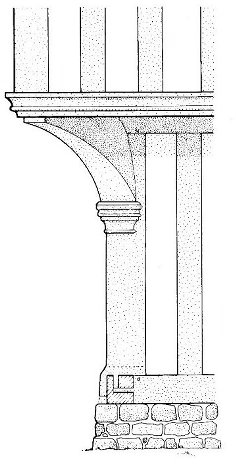 |
Figure 4: Lynsted Court, Lynsted (tree ring dated to 1517). Dragon Post fashioned from a single timber, and with a moulding at the base of the bracket. External mouldings. Decorative mouldings were often added to the dragon beam that stands at in the corner of a ground-floor wall (under the dragon beam) where two jetties meet each other at right angles. This is the case at Lynsted Court. |
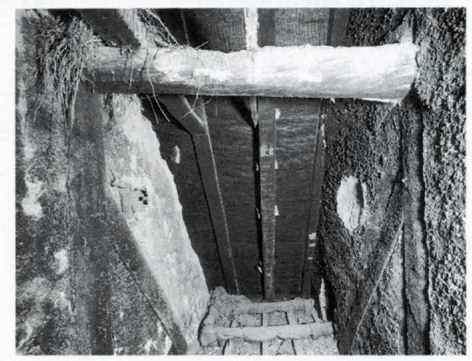 |
Figure 5: Smoke Bays. The partitions on both sides of a narrow smoke bay at Lynsted Court, Lynsted, are smoke blackened, as are the rafters and other timbers in the bay (the light grey area on the left is a repair). The partitions which formed the sides of smoke bays rarely survive in anything like complete form. This smoke bay, which was formerly part of a kitchen, was in a cross wing; the distribution of smoke blackening is the same in hall smake bays. A smoke bay is a short structural bay, open to the roof, and plastered on both sides, that contained the smoke generated from a fireplace within the bay. It was a transitional stage in the progress from the ‘open hall' with central fire, towards fully enclosed fireplaces. |
Acknowledgement: This material is reproduced, with permission, from: A Gazetteer of Mediaeval Houses of Kent, S Pearson, P S Barnwell and AT Adams, 1994; The Mediaeval Houses of Kent: an Historical Analysis, S Pearson, 1994, and The House Within: Interpreting Mediaeval Houses of Kent, P S Barnwell and A T Adams 1994. Royal Commission on the Historical Monuments of England. ©Crown copyright. NMR.
Notes compiled by R Baxter 28.6.04
