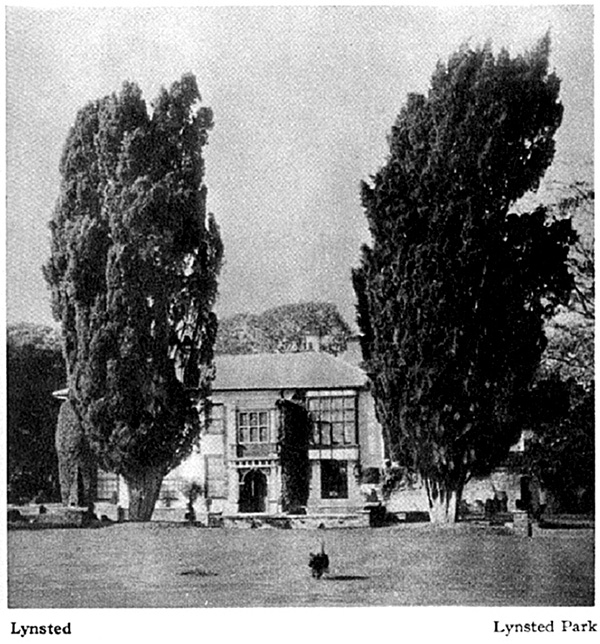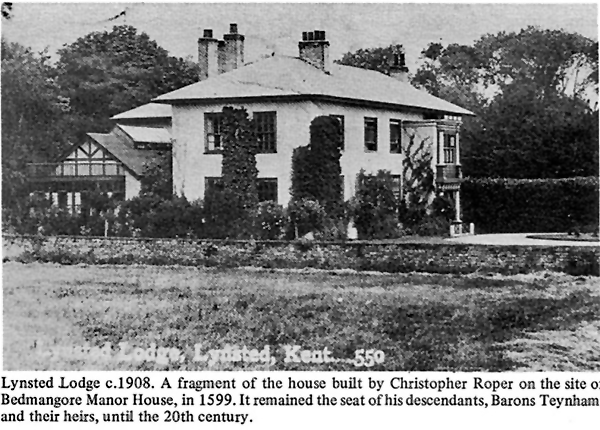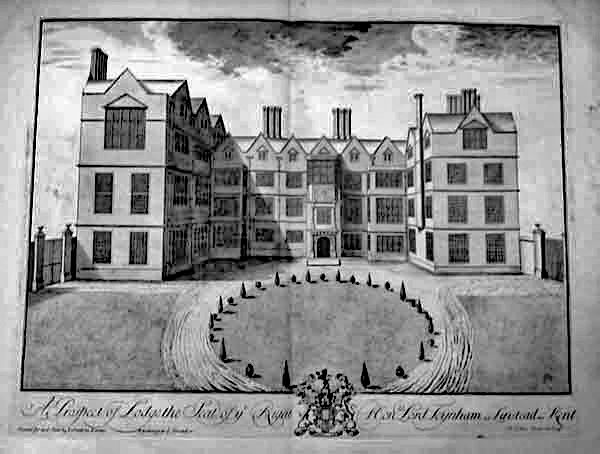Lynsted Lodge (and Lynsted Park)
The village of Lynsted owes much of its present-day identity to the presence of Lynsted Lodge (an ancestral home of the Roper dynasty - who reputedly had twenty manors in Kent at the time of becoming a peer of the realm - 1627). The land management and agriculture required homes for agricultural labourers, supporting trades, a church, a school, shops and a beer house or inn.
The Lodge (later called Lynsted Park) was preceded by another ancestral home, Bedmangore, the remains of which are reputed to lie near the end of the Lime Avenue (which leads east, away from the Lodge). Elizabeth Selby reports local folklore that the remains of Bedmangore can be seen in a stand of trees nearby. The location of Bedmangore was also the subject of a Recollection and Poem from Doug Stubbings, of Teynham (1930).
Illustrations
 |
 |
Early Etching of Lynsted Lodge
|
Kent Historic Environment Record
Bedmangore (also Badmangore) - Lost Medieval Manor House and Village, Lynsted
HER Number: TQ 95 NE 1
Within Lynsted Park is thought to be the location of the the former manor and village of Bedmangore, abandoned for the present Manor in 1599. No visible evidence for Bedmangore manor or village has been found.
Grid Reference: TQ 9509 5964
Map Sheet: TQ95NE
MANOR HOUSE (Medieval to Post Medieval - 1066 AD to 1599 AD)
VILLAGE (Medieval to Post Medieval - 1066 AD to 1599 AD)
Full description
In 1599 the first Lord Teynham, possibly owing to scarcity of water, removed from the ancient manor house of Bedmangore to a new site about 0.25 miles away where he erected a fine mansion, formerly known as Lodge, now Lynsted Park (TQ 95 NW 3). Four roads enclose the park and near one of these stood the village of Bedmangore. Lord Teynham constructed a coach drive planted with an avenue of limes from the old site to the new house. Details of the ancient manor house are not known. (1) Nothing remains of the early manor house or village. Enquiries at Lynsted Park and search of fields were negative. (2)
Sources and further reading
<1> Unpublished document: OS Card / NAR index entry. A Saunter through Kent 22 1928 63 (C Igglesden).
<2> Unpublished document: OS Card / NAR index entry. F1 ASP 26-JUL-63.
<3> Bibliographic reference: Field report for monument TQ 95 NE 1 - July, 1963.
Lynsted Park and Adjacent Garden Walls
HER Number: TQ 95 NW 38
Summary
Grade II* listed building. Main construction periods 1599 to 1829
This is the much altered mansion built originally by Sir John Roper in 1599. The wings of the earlier 16th to 17th century building were demolished in about 1829 and the surviving central portion of the Elizabethan house was re-roofed with slate and covered with rough cast.
Grid Reference: TQ 94713 59655
Map Sheet: TQ95NW
Monument Types
HOUSE (Post Medieval to Modern - 1540 AD to 2008 AD)
SITE (Post Medieval - 1599 AD to 1829 AD)
Listed Building (II*) 1069310: LYNSTED PARK AND ADJACENT GARDEN WALLS
Full description
TQ 95 NW LYNSTED LYNSTED PARK
4/79 Lynsted Park and adjacent garden walls 27.8.52 - GV II*
House. 1599 and 1829, built originally for Sir John Roper, first Baron Teynham. Red brick and slate roof. Originally on E-plan of 4 storeys, now L-shaped plan. Two storeys on plinth with hipped roof and stacks to centre left and projecting end right. Three glazing bar sashes of 8 panes on first-floor, and 3 of 12 panes on ground floor to left of porch, with large C19 oriel to right and glazing bar sash below. Porch centre right, 2 storeys, of red brick and ashlared dressings on ashlar base. Semi-circular doorway arch on imposts with Doric columns and bracket frieze, and Ionic columns with cornice on first floor, and 6 light mullioned window.
Rear front: part enclosed arcade of 3 bays to left and 2 bays and return to right of panelled door with 'Gibbs' surround and shaped gable with strapwork decoration, of indeterminate date.
Interior: the interior arrangements much altered by the demolition of much of the house in 1829. Entrance hall with bolection moulded doorway with moulded spandrels and surrounds and decorated jamb stops. Internal mullioned windows, originally to courtyard, now infilled. Upstairs rooms with plastered ceilings. Cut off at the edges by demolition of 1829, based on portrait medallions of classical heroes, and coats of arms. Room to right of porch with pendant ceiling, and grottesque and strapwork frieze, and painted overmantel of 2 achievements. Both rooms are wainscotted, C16, in part reset. Some C18 bolection moulded dado panelling. To left (south) of house is an externally entered underground chamber, probably originally an internal cellar. To the north of the house, a large walled garden, C18, red brick walls 7 foot in height, overall dimensions approximately 50 yards by 150 yards. (See B.O.E., Kent II, 1983, 379; E. Selby Teynham Manor and Hundred, 1982,edn., 68).
Listing NGR: TQ9471359655
Description from record TQ 95 NW 3
[TQ 9471 5965] Lynsted Park [NAT] (1)
In 1599 the first Lord Teynham, possibly owing to scarcity of water, removed from the ancient manor house of Bedmangore (TQ 95 NE 1) to a new site about 0.25 miles away where he erected a fine mansion, a portion of which still remains. There were six courtyards, and the foundations of the original house and courtyards can still be traced. One of the old entrances with a postern gate at its side can be seen today in the Lion's Court about three quarters of the way up the avenue of lime trees which links the new site with the pre-1599 site. In the south walled-in garden is another entrance with postern gate in excellent preservation. In the garden too, is a well open to the sky, but once within the mansion. There was a private chapel, but the crypt remains and the original entrance from the house has recently been opened up. A wing was added to each side of the Elizabethan mansion in George I's time. The mansion was three storeys high and contained 100 rooms. The wings and a large portion of the extensive buildings were pulled down about 1829. The central portion, red brick, since covered with rough cast, was left and forms the present house. In recent years an entrance has been made at the west front, but the Tudor porch still remains at the east side of the original frontage. It is coloured in black and white. Lynstead Park once went under the name of Lodge, and is the seat of the Ropers, being at present owned by Mrs Roper-Lumley-Holland. (2)
Lynstead Park presents an early 19th century appearance except for the Renaissance east porch (see GP/AO/63/129/1: from E) and the garden walls. It is of little architectural interest. The well has been filled in: the "crypt" is an 18th century ice-house or wine cellar. (3)
Lynsted Park. A fragment of a large Elizabethan house, disguised in 1829 with white stucco and a low slate roof that reduces it to two storeys. It was built in c. 1599 by Sir John Roper, later Lord Teynham. An 18th century engraving shows an E-plan house with long wings and a central porch. There appears to be some question about how much of the old house is preserved in the present L-shaped building. There are loose date-stones of 1617 and 1570, and extensive Elizabethan brick garden walls. (4)
Lynsted Park and adjacent garden walls, Grade II*. House, 1599 and 1829. (For full description see list.) (5)
Sources and further reading
--- Scheduling record: English Heritage. List of Buildings of Special Architectural or Historic Interest.
<1> Unpublished document: OS Card / NAR index entry. OS 6" 1938-48.
<2> Unpublished document: OS Card / NAR index entry. A Saunter through Kent 2 1928 62-64 (Sketch opp p 60) (C Igglesden).
<3> Unpublished document: OS Card / NAR index entry. F1 ASP 09-JUL-63.
<4> Unpublished document: OS Card / NAR index entry. The Buildings of England NE and E Kent 364-5 (N Pevsner and J Newman).
<5> Unpublished document: OS Card / NAR index entry. DOE (HHR) Boro of Swale Kent 21 3 1985 31.
<6> Bibliographic reference: Field report for monument TQ 95 NW 3 - July, 1963.
<7> Photograph: JACOBEAN EAST PORCH AT LYNSTEAD PARK FROM EAST.. OS63/F129/1. Black and White. Negative.
Post-medieval conduit system, Lynsted
HER Number: TQ 95 NW 30
Summary
A conduit system at Lynsted Park that takes water from the old house to a soakaway chamber. The tunnel is built of brick and is generally in good condition although the brickwork has collapsed in some places. The system was possibly built in the eighteenth century.
Grid Reference: TQ 9475 5973
Monument Types
TUNNEL (Post Medieval to Modern - 1700 AD? to 2050 AD): A conduit system at Lynsted Park that takes water from the old house to a soakaway chamber. The system was possible built in the 18th century in a 'cut and cover' construction. The tunnel is built of brick and is still in good condition apart from some areas were the brick has collapsed.(1)
Sources and further reading
<1> Miscellaneous Material: Not applicable. SMR Kent uncatalogued index entry. KURG Research Report 6 (1989)
Garden walls and Ha Ha, 30 yards West of Lynsted Park
HER Number: TQ 95 NW 1242
Grade II listed building. Main construction periods 1600 to 1799
Grid Reference: TQ 94765 59574
Walled garden. C17 and C18. Red brick walls, seven foot height, on plinth with dogtooth cornice. Gateway to west with segmental pediment, and to east with stone coronets on gate piers. Dimensions 50 yards by 100. To the east runs a ha-ha, 3 foot in height, 30 yards in length.
Listing NGR: TQ9478660841
Sources and further reading
--- Scheduling record: English Heritage. List of Buildings of Special Architectural or Historic Interest.

